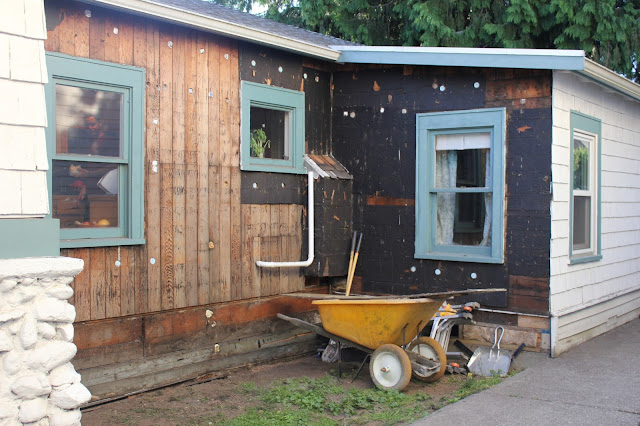Anders and I have been talking, wishing, planning, thinking about expanding our tiny little kitchen into a bigger space for years, and we FINALLY have made it happen this year. We spend a great deal of time in our kitchen because cooking and eating and entertaining is such a major aspect of our lives. The problem is, we don't have enough room, and we don't have a dining room table. When friends come over, we have to eat around our little coffee table, and our storage is so limited that our blender and juicer sits on top of our refrigerator. But not for too much longer! In the next 6 weeks, we'll have a expanded kitchen with a new wall pantry and a dining room table (with bench seating!). I can't wait to show you all the after pictures, but here are a few befores and the progress so far.
Before Inside: Please note the crap important equipment on top of the frig. Our counter will be expanded and turned into an island, and the sink wall (kinda hard to see in the picture) will be gone.
Before Outside: Look at this big empty space we have just waiting to be turned into a dining room!
And how about this terrible dirt patch. It needs to go! Maggie is going to be sad, though. It's her favorite mud pit.
Day 1! Here we go! Shingles off!
Day 2! The dirt is dug up and we have a big metal pole. Woo!
And they removed our chimney...hi Maggie!
And now we have beams. Not sure what they are for, but it's still exciting.
Not a lot of progress just yet, but we are still super excited. Stay tuned!








Keep the pictures coming! I want to see it every step of the way!
ReplyDelete